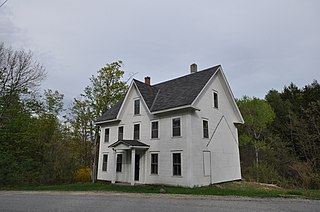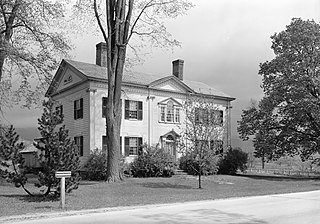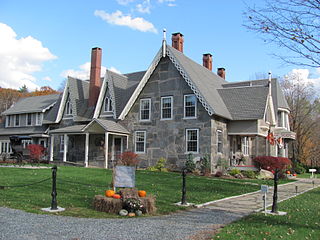
The Acre is a historic house at the corner of Main Street and Dublin Road in Harrisville, New Hampshire. Built about 1880 by the Cheshire Mill Company, it is a good example of period worker housing constructed by the company for itinerant workers. The house was listed on the National Register of Historic Places in 1988.

The Dr. Daniel Adams House is a historic house at 324 Main Street in Keene, New Hampshire. Built about 1795, it is a good example of transitional Federal-Greek Revival architecture, with a well documented history of alterations by its first owner. The house was listed on the National Register of Historic Places in 1989.

The Elbridge G. Bemis House is a historic house on Chesham Road in Harrisville, New Hampshire. The two-story Greek Revival frame house is one of a pair of houses built for the Bemis brothers, and is one of a few well-preserved houses of that period in the town. The house was listed on the National Register of Historic Places in 1988.

The George Bemis House is a historic house on Chesham Road in Harrisville, New Hampshire. Built in 1852, it is a good local example of Greek Revival architecture, and a near duplicate of the adjacent Elbridge G. Bemis House. The house was listed on the National Register of Historic Places in 1988.

The George Cheever Farm is a historic farmstead at the corner of Nelson and Tolman Pond Roads in Harrisville, New Hampshire. This 1½-story wood-frame house was built in the early 1860s, and is a well-preserved example of a period farmhouse. It is architecturally distinctive because of a rear saltbox style addition, and its shed-roof dormers. The house was listed on the National Register of Historic Places in 1988.

The McClure-Hilton House is a historic house at 16 Tinker Road in Merrimack, New Hampshire. The oldest portion of this 1+1⁄2-story Cape style house was built c. 1741, and is one of the oldest surviving houses in the area. It was owned by the same family for over 200 years, and its interior includes stencilwork that may have been made by Moses Eaton Jr., an itinerant artist of the 19th century. The property also includes a barn, located on the other side of Tinker Road, which is of great antiquity. The property was listed on the National Register of Historic Places in 1989.

The Londonderry Town House, or the Londonderry Town Hall is the town hall of Londonderry, Vermont. It is located on Middletown Road in the village of South Londonderry. Built in 1860, its architecture encapsulates the changing functions of this type of public venue through more than 100 years of history. It was listed on the National Register of Historic Places in 1983.

The Munro-Hawkins House is a historic house on Vermont Route 7A in southern Shaftsbury, Vermont. Built in 1807, it is a well-preserved example of transitional Georgian-Federal period architecture, designed by local master builder Lavius Fillmore. It was listed on the National Register of Historic Places in 1973.

The Asahel Kidder House, is an historic house at 1108 South Main Street in Fair Haven, Vermont. Built about 1843, by the efforts of a prosperous local farmer, it is a remarkably sophisticated expression of Greek Revival architecture for a rural setting. It was listed on the National Register of Historic Places in 1997.

The Augustus and Laura Blaisdell House is a historic house at 517 Depot Street in Chester, Vermont. Built in 1868 for a local businessman, it is a fine local example of transitional Greek Revival-Italianate architecture. It has historically served both commercial and residential functions, and now contains apartments. It was listed on the National Register of Historic Places in 2014.

Glimmerstone is a historic mansion house on Vermont Route 131, west of the village center of Cavendish, Vermont. Built 1844–47, it is a distinctive example of Gothic Revival architecture, built using a regional construction style called "snecked ashlar" out of locally quarried stone flecked with mica. The house was listed on the National Register of Historic Places in 1978.

The Wilcox-Cutts House is a historic house on Vermont Route 22A in Orwell, Vermont, USA. Its oldest portions date to 1789, but it is regarded as one of Vermont's finest examples of late Greek Revival architecture, the result of a major transformation in 1843. The house and accompanying farmland, also significant in the development of Morgan horse breeding in the state, was listed on the National Register of Historic Places in 1974.

The Paris and Anna Fletcher House is a historic house on Vermont Route 22A in Bridport, Vermont. Built about 1813 and enlarged in the 1820s, it is a fine local example of late Federal architecture, with a distinctive shallow Doric portico. It was listed on the National Register of Historic Places in 1999, and now houses the local historical society.

The District Six Schoolhouse is a historic school building on Elmendorf Road in Shoreham, Vermont. Built about 1833 and now converted into a residence, this modest stone structure is one of Vermont's oldest surviving district schoolhouses. It was listed on the National Register of Historic Places in 1977.

The Gale-Bancroft House is a historic house on Brook Road in Plainfield, Vermont. Built about 1840, it is one of a significant number of period brick houses in the town, unusual given the region's typical dependence on wood products for residential construction. It was listed on the National Register of Historic Places in 1984.
The Kemp-Shepard House is a historic house on Highbridge Road in Georgia, Vermont. The main block of the brick house, built about 1830, is an important early work of a regional master builder, and it is attached to an older wood-frame ell. It was built on land that was among the first to be settled in the eastern part of the town. The house was listed on the National Register of Historic Places in 1997.

The Old Red Mill and Mill House are a historic 19th-century mill building and residence on Red Mill Drive in Jericho, Vermont. The mill was built in 1856 and enlarged later in the 19th century, accommodating then state-of-the art grain rollers, and was a prominent local business. The house was built in 1859, and is a good local example of Gothic Revival architecture. The mill is now a museum property of the local Jericho Historical Society. The mill building was listed on the National Register of Historic Places in 1972; the listing was expanded to include the house in 1976.

The Theodore Wood House is a historic house at 1420 Hollister Hill Road in Marshfield, Vermont. Built about 1887, it is the only known surviving work of Chester James Wood, a local builder of some reputation, and is the town's only significant surviving example of Second Empire architecture. It was listed on the National Register of Historic Places in 2005.

The Lee Tracy House is a historic house on United States Route 7 in the village center of Shelburne, Vermont. Built in 1875, it is one of a small number of brick houses built in the town in the late 19th century, and is architecturally a distinctive vernacular blend of Gothic and Italianate styles. It was listed on the National Register of Historic Places in 1983.

The Whitehill House is a historic house on Groton-Peacham Road in Ryegate, Vermont. Built in 1808, it is the oldest surviving building in Ryegate, and a distinctive example of stonework by Scottish immigrants. It was listed on the National Register of Historic Places in 1975.






















